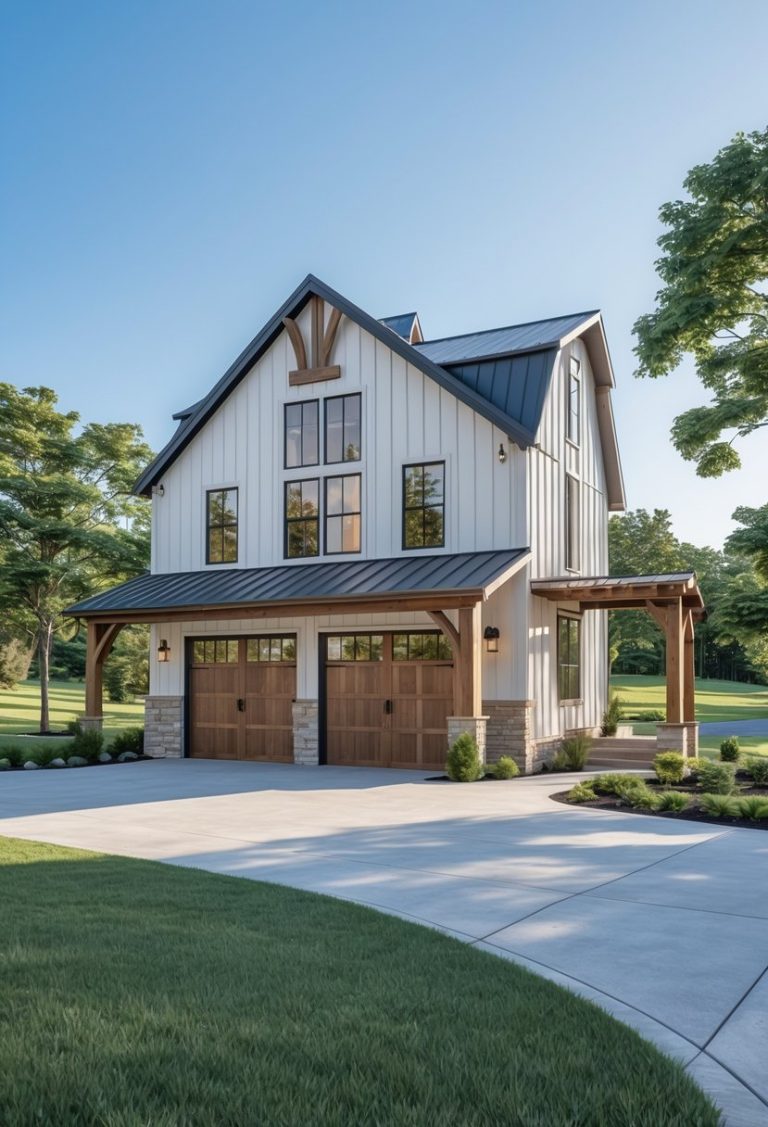1 Story Barndominium Floor Plans for Efficient and Stylish Living
One-story barndominium floor plans offer a practical blend of living space and storage under a single roof. These plans often include open layouts with two or three bedrooms, garages or workshops, and features like wraparound porches.
They provide a simple and efficient design that suits families or individuals looking for comfortable, ranch-style living with extra space for hobbies or vehicles.
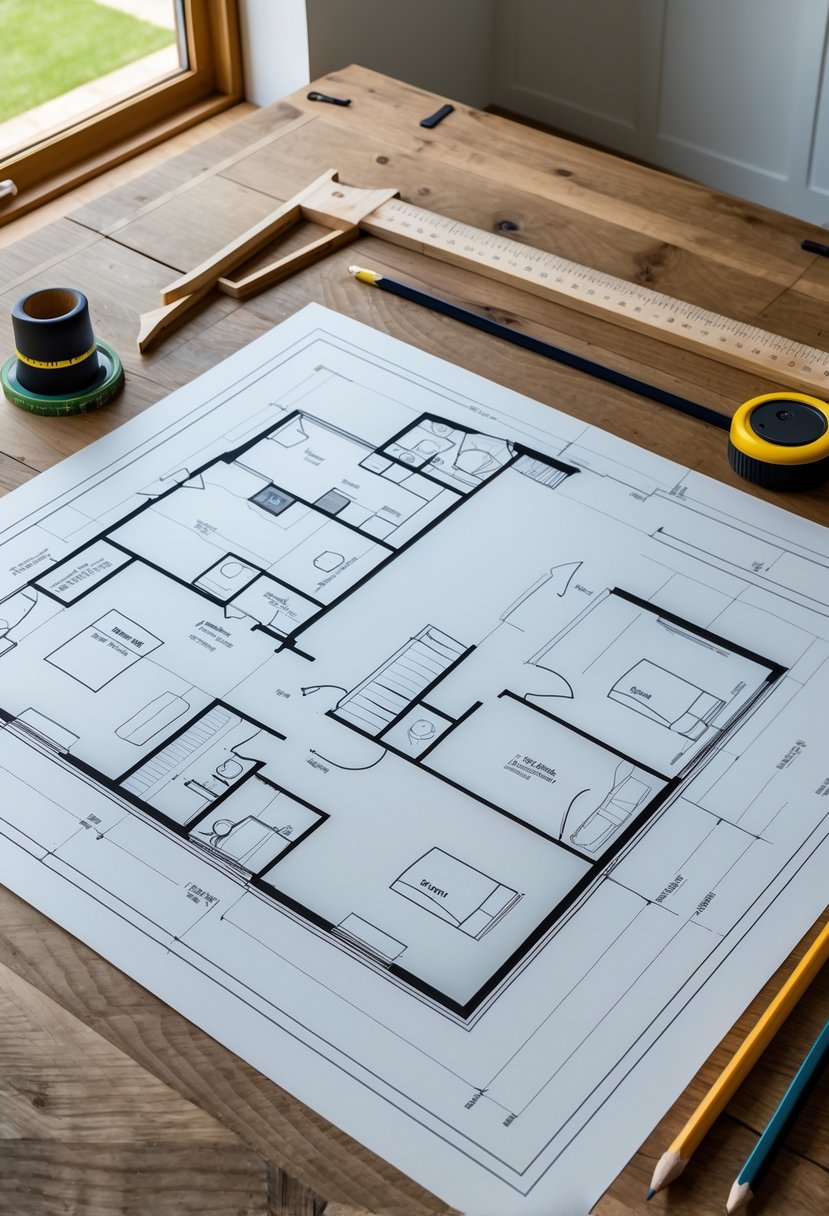
Many floor plans offer customization, allowing homeowners to choose between open or closed concepts and decide how many bedrooms or bathrooms they need. This flexibility helps tailor the space to fit different lifestyles and preferences without sacrificing style or function.
Choosing the right one-story barndominium plan depends on size, layout, and any additional features like large garages or outdoor living areas. These homes are popular for their straightforward design, cozy feel, and practical use of space.
Key Takeaways
- One-story barndominiums combine living and storage in a simple layout.
- Floor plans can be tailored to match personal needs and space requirements.
- Practical design makes these homes functional and easy to live in.
Understanding 1 Story Barndominium Floor Plans

A one-story barndominium combines the style of a barn with modern living spaces on a single level. These floor plans focus on practical layouts, making use of open spaces and efficient room placement. They often balance rustic charm with contemporary comfort and aim to maximize both indoor and outdoor living areas.
Defining 1 Story Barndominiums
A 1 story barndominium is a home built with a barn-style exterior but designed for comfortable, everyday living. It usually features metal or wood siding, large open interiors, and simple rooflines. The key is that all living spaces are on one floor, which can include bedrooms, a kitchen, living areas, and sometimes a workshop or garage.
This style appeals to those wanting easy access to all rooms without stairs. Its construction often allows for open floor plans that blend kitchen, dining, and living spaces. The design supports both compact and spacious versions, fitting different family sizes and lifestyles.
Advantages of Single-Story Layouts
Single-story barndominiums offer ease of movement, making them ideal for people with mobility concerns or those planning to age in place. Maintenance costs tend to be lower than multi-story homes because there’s no need for stairs or upper-level structural support.
These layouts often provide better connection to outdoor spaces like porches or patios. The absence of stairs means rooms can be arranged for privacy or openness, depending on the owner’s needs. In general, one-story floor plans support simpler wiring, plumbing, and heating systems.
Key Design Principles
Designing a 1 story barndominium centers on flow and functionality. Open-concept layouts are common, linking the kitchen, living, and dining rooms to create a spacious feel. Bedrooms are often placed apart to provide privacy, with the master suite sometimes separated from other bedrooms.
Outdoor living spaces such as wrap-around porches or back patios are important. These areas extend usable space and connect the home to its environment. Storage and utility spaces like workshops or garages are typically integrated for easy access without intruding on living areas.
| Design Element | Purpose |
|---|---|
| Open floor plan | Creates spacious, connected rooms |
| Separate bedroom pods | Adds privacy |
| Wrap-around porch | Enhances outdoor living |
| Integrated garage | Combines work and living space |
These principles help make single-story barndominiums practical without sacrificing comfort or style.
Popular 1 Story Barndominium Floor Plan Layouts
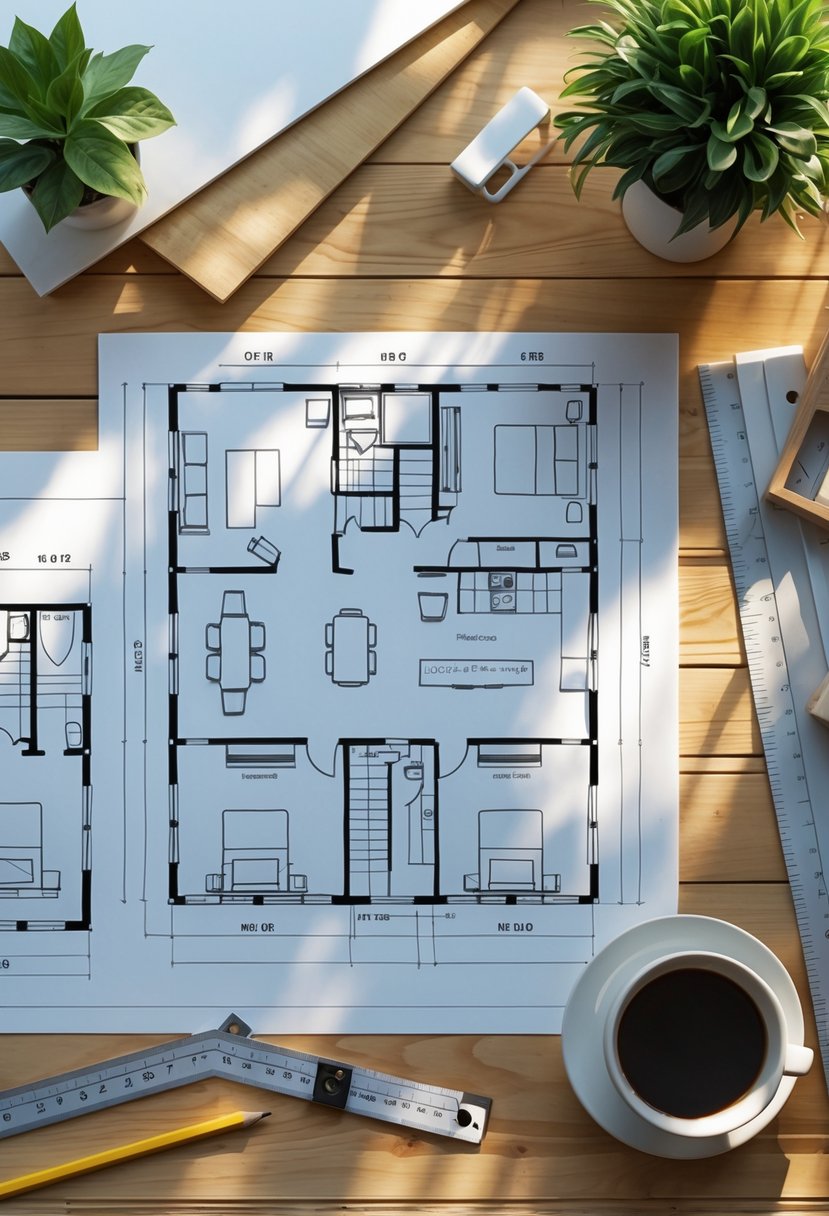
Many 1 story barndominium layouts focus on practical living, combining open spaces with private areas and versatile shapes. These layouts often include large garages or workshop spaces, reflecting the functional style of barndominiums.
Open-Concept Designs
Open-concept barndominiums remove most walls between the kitchen, living room, and dining area. This setup creates a large, airy space that’s easy to move around in. It is ideal for families or those who like hosting because it makes socializing simple.
In these designs, the kitchen often includes a pantry and a central island. This layout supports easy meal preparation while keeping the main living area accessible. Sometimes, an open plan will flow directly to a porch or outdoor living spot, extending the usable space.
Split Bedroom Floor Plans
Split bedroom plans place the master bedroom on one side of the house, separated from other bedrooms. This arrangement provides privacy for parents or homeowners, keeping quiet spaces away from children or guests.
Typically, the living area sits between the bedrooms, serving as a buffer. This layout suits families or those who want distinct zones for relaxing and sleeping. It also often includes multiple bathrooms to serve different parts of the home efficiently.
L-Shaped and U-Shaped Configurations
L-shaped and U-shaped floor plans use angled layouts to separate public and private areas more clearly. The shape often wraps around a courtyard or patio, enhancing natural light and outdoor views.
L-shaped plans usually feature two wings: one for bedrooms and one for living spaces. U-shaped designs create a more enclosed outdoor space while keeping rooms connected. These configurations offer increased privacy and can include large garages or workshops on one side.
Essential Features in 1 Story Barndominiums
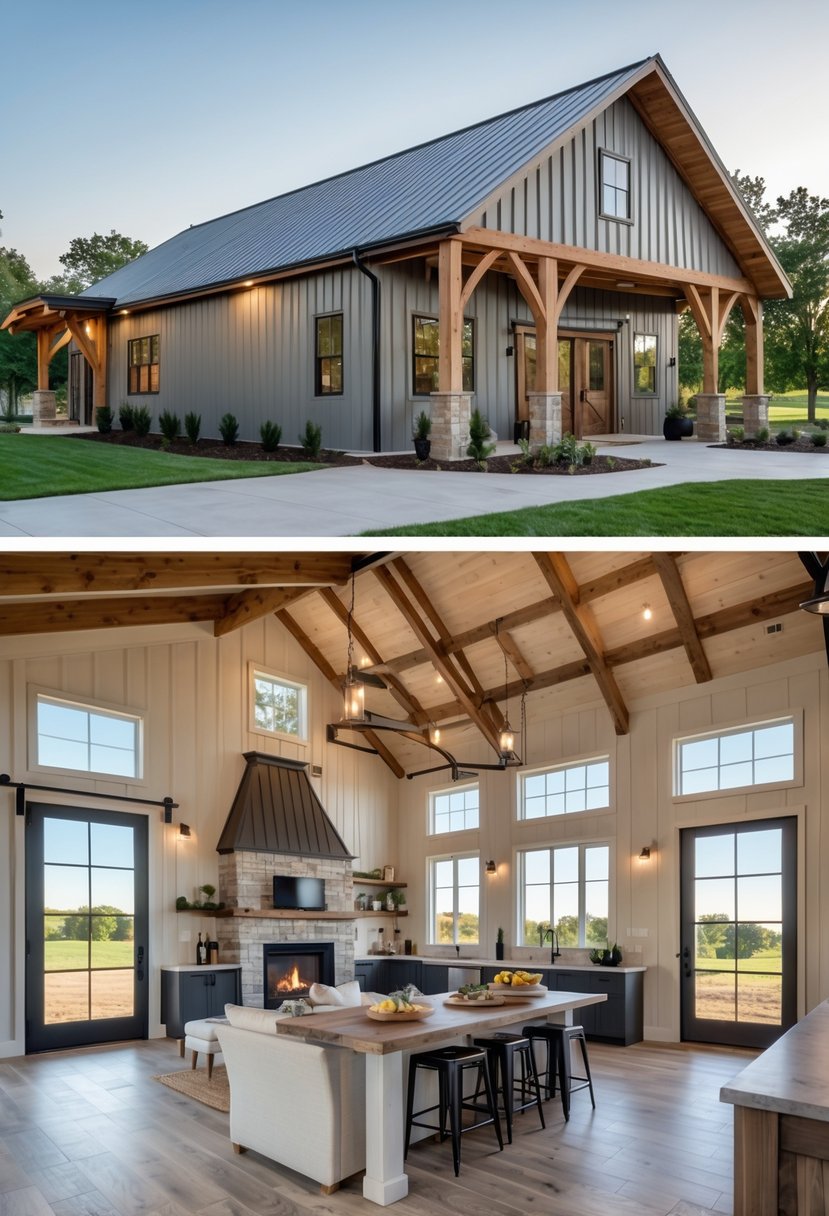
These homes focus on open, efficient layouts and practical spaces. They often include rooms for both living and hobbies, with careful attention to how indoor and outdoor areas connect. Storage and workspace needs are also commonly addressed with integrated structures.
Spacious Living Areas
The main living space in a one-story barndominium usually has an open-plan design. This means the kitchen, dining, and living room flow together without many walls. It creates a roomy feel and helps with natural light and air circulation.
Living areas often include high ceilings and large windows. These features add comfort and make the space feel bigger than the actual square footage. Some plans have a modest number of bedrooms, typically two or three, but focus on large shared spaces.
The kitchen is often designed for both cooking and socializing. It may include an island or breakfast bar to provide seating and a work surface. This setup suits casual daily use and entertaining guests.
Integrated Garages and Workshops
Barndominiums frequently include large garages or workshops as part of the main building. These spaces can easily fit multiple vehicles, including RVs or trailers, due to their wide doors and open interiors.
Many plans feature a workshop area separate from the living quarters but still connected. This gives homeowners room for projects or storage without crowding the house.
These garages or workshops are often unheated but convenient to access. They can also include extra storage space for tools, equipment, or outdoor gear. Barndominiums appeal to those needing practical space beyond just living areas.
Outdoor Living Spaces
Outdoor spaces are a key part of one-story barndominiums. Many plans have covered porches or patios that extend the living area outside.
These spaces provide a spot for relaxing, dining, or entertaining in the open air. They are usually easy to access from the main living rooms or kitchen.
Some designs include fenced yards or gardens, allowing for privacy or pets. Outdoor areas are important for homeowners who value fresh air and nature while staying close to home.
Customization Options for 1 Story Barndominium Floor Plans

Many 1 story barndominium plans offer adjustable features that cater to various lifestyle needs. These include changing room layouts and adding elements to improve home accessibility. Such options allow homeowners to create a space that suits daily living and future needs.
Flexible Room Arrangements
Room arrangements in 1 story barndominiums can be tailored in several ways. Bedrooms can be increased or decreased, commonly offering 2 to 3 bedrooms. Open-concept living areas are popular, combining the kitchen, dining, and living room into one space to enhance flow and light.
Extras like workshops or storage spaces are often included or added based on preference. Homeowners may choose to include office spaces or additional bathrooms. This flexibility helps fit the home to family size and daily activities without wasting space.
Accessible Designs for Aging in Place
Many barndominium floor plans include features that support aging in place. Wider doorways and hallways improve mobility for wheelchairs or walkers. Single-floor living removes the need for stairs, making all rooms easy to reach.
Bathrooms and kitchens can be designed with grab bars and lower countertops. Floor plans often include zero-step entries and slip-resistant flooring options. These designs help residents live safely and comfortably as they age without needing to move.
Energy Efficiency and Sustainability Considerations

A one-story barndominium can be designed to reduce energy costs and lessen its environmental impact. Key factors include the materials used for construction and how renewable energy can be added to the home.
Insulation and Building Materials
Using high-quality insulation is essential for keeping a barndominium energy efficient. Metal exteriors, common in barndominiums, provide strong thermal protection when combined with proper insulation inside walls and roofs. This helps maintain a steady indoor temperature and lowers heating and cooling costs.
Environmentally friendly building materials also support sustainability. Options include recycled metal panels, low-VOC (volatile organic compound) paints, and sustainable wood for interior finishes. These materials can reduce indoor air pollution and often last longer, minimizing maintenance needs.
Good insulation and smart material choices ensure the barndominium uses less energy while providing durable and comfortable living space.
Renewable Energy Integration
Incorporating renewable energy systems can further improve a barndominium’s sustainability. Solar panels are the most common option. They can be installed on the metal roof and help generate electricity to reduce utility bills.
Other systems, such as solar water heaters or small wind turbines where appropriate, can also contribute. Battery storage can store excess energy for use during cloudy days or at night.
Adding renewable energy is an upfront investment but offers long-term savings and lowers dependence on fossil fuels. It also increases the home’s value and appeal for future buyers.
Cost Factors for 1 Story Barndominiums

The cost to build a one-story barndominium typically ranges between $180,000 and $360,000. This wide range depends on factors like size, materials, and finishes chosen.
Foundation costs are lower for single-story barndominiums because the structure bears less weight. This usually means savings on materials and labor compared to two-story homes.
Other key cost drivers include:
- Square footage: Larger floor plans increase costs for materials and labor.
- Number of bedrooms and bathrooms: More rooms add plumbing, wiring, and finish work costs.
- Garage and workshop space: These add to the total area and require extra materials.
- Interior finishes: Choices like flooring, cabinets, and appliances affect the budget.
- Energy efficiency: Insulation and windows can add to upfront costs but reduce future utility bills.
Site preparation and location also impact price. Difficult terrain or remote sites may raise labor and transport expenses.
Using an open floor plan can reduce construction complexity and save money.
A clear budget and plan help control costs and avoid unexpected expenses during building.
Selecting the Right Floor Plan for Your Needs
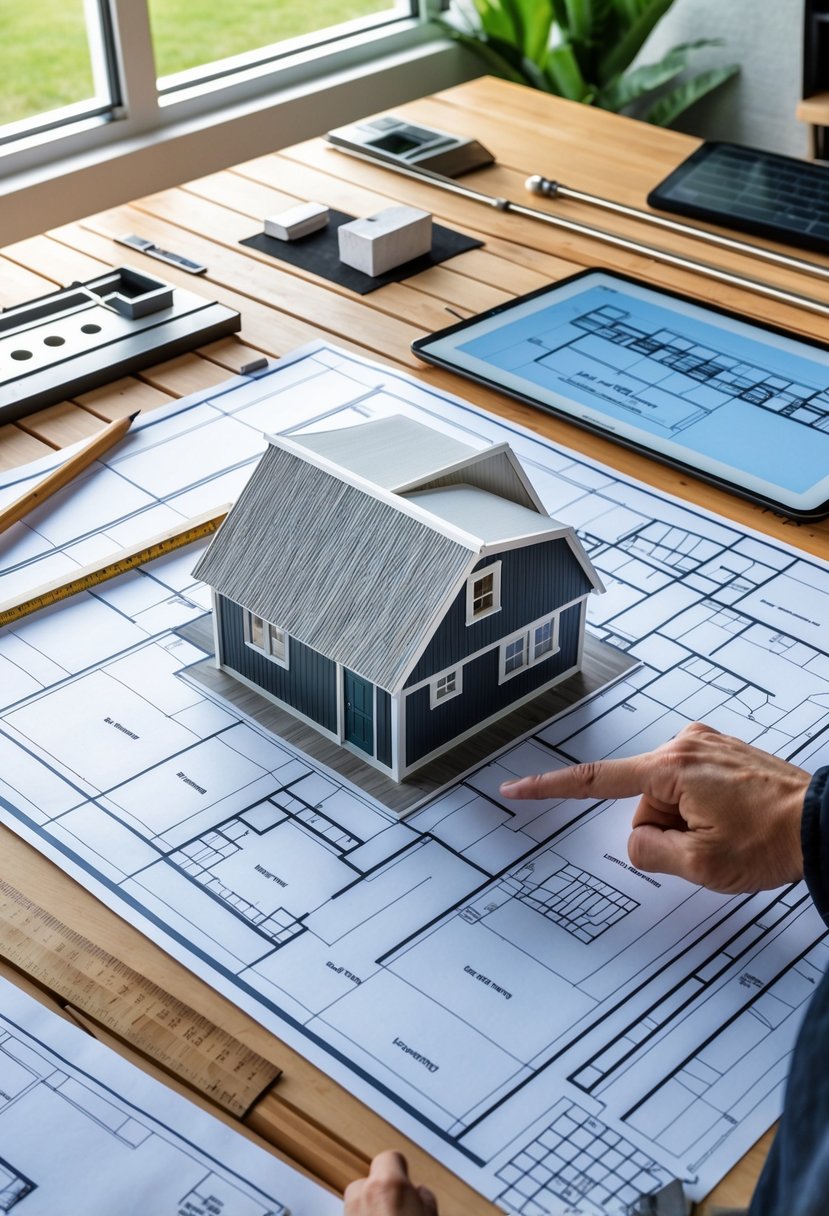
Choosing a one-story barndominium floor plan depends on several key factors. First, the number of bedrooms and bathrooms must fit the household size and lifestyle. A small family may need just two bedrooms, while a larger family might prefer three or more.
The layout style is important. Open-concept designs are popular because they create a spacious feel. Others might want separate rooms for privacy or specific uses, like a home office or hobby space.
Consider how much shop or storage space is needed. Many barndominiums include attached workshops or garages, so the floor plan should reflect that requirement clearly.
Outdoor features, such as covered porches or wrap-around decks, also play a role. These additions can extend living space and improve comfort.
Below is a simple checklist to aid in selecting a floor plan:
| Factor | Questions to Ask |
|---|---|
| Bedrooms | How many bedrooms are necessary? |
| Bathrooms | How many bathrooms will suit the family? |
| Living Space | Open or separated rooms? |
| Shop/Storage | Is a workshop or garage needed? |
| Outdoor Space | Any porches or patios desired? |
Reviewing these points helps match the floor plan to practical needs. Taking time to prioritize each area ensures the chosen design works well daily.

