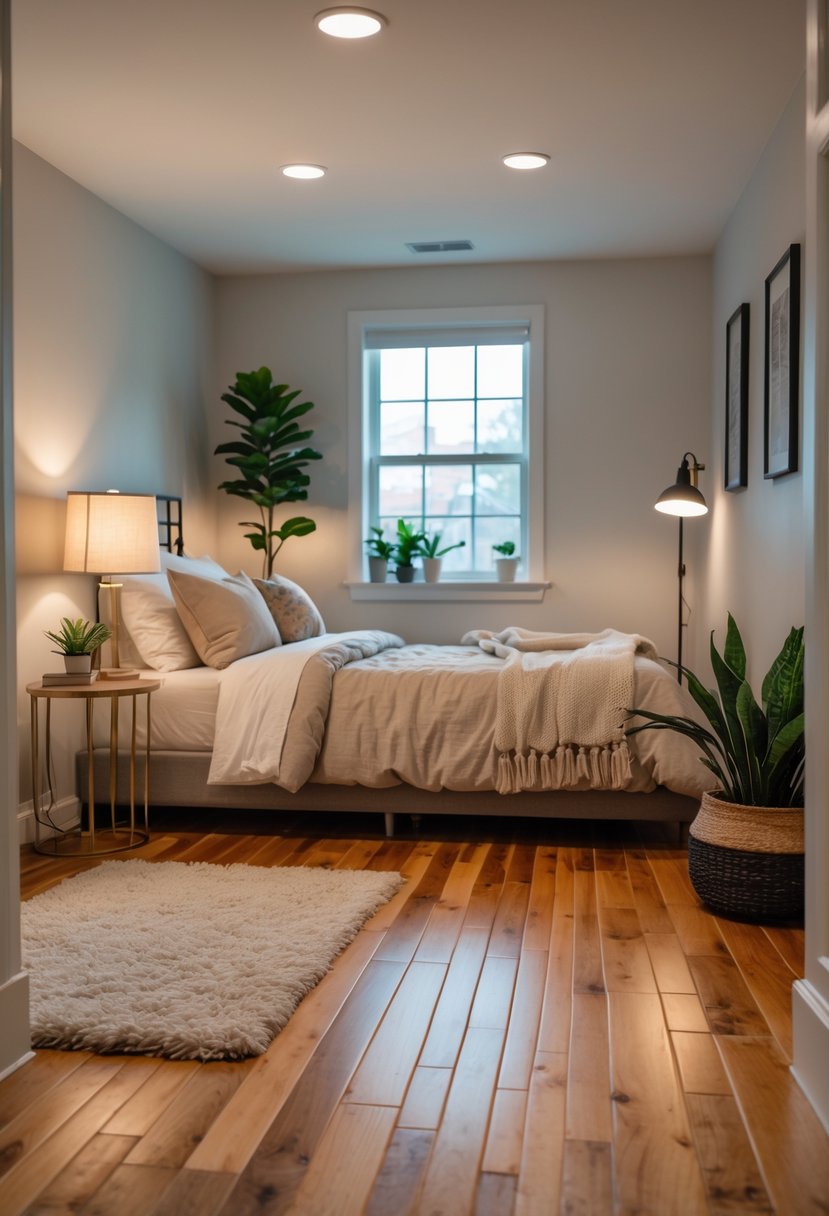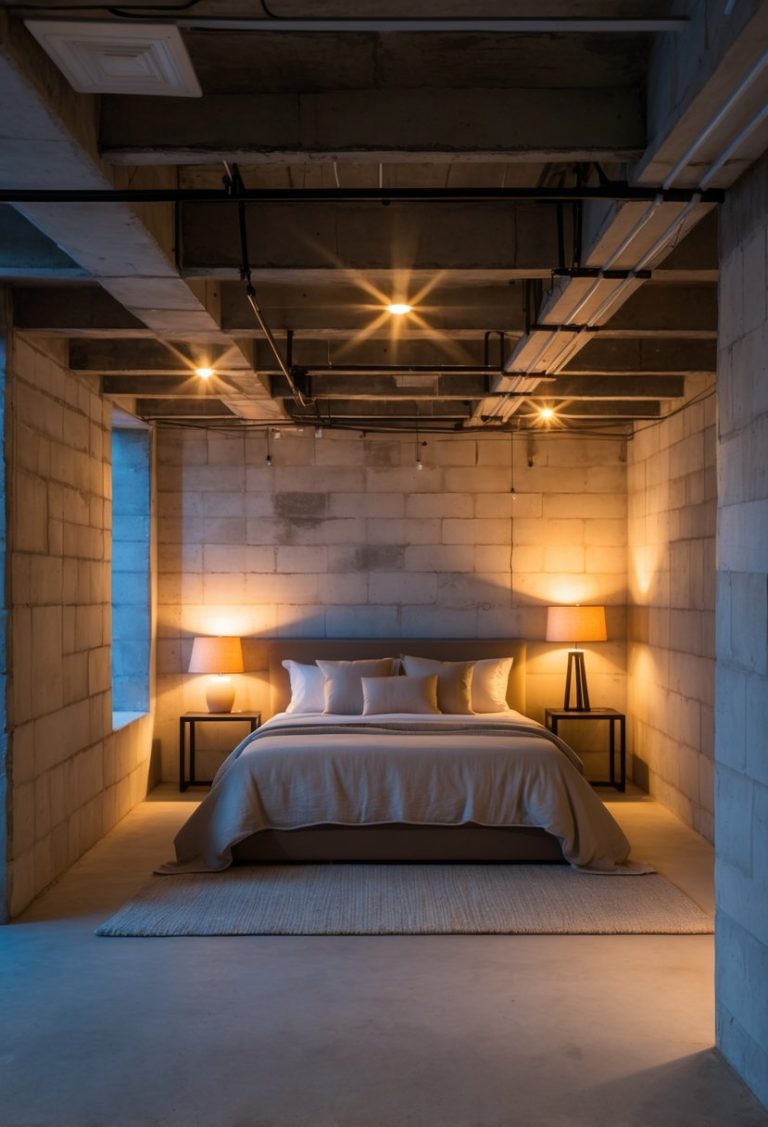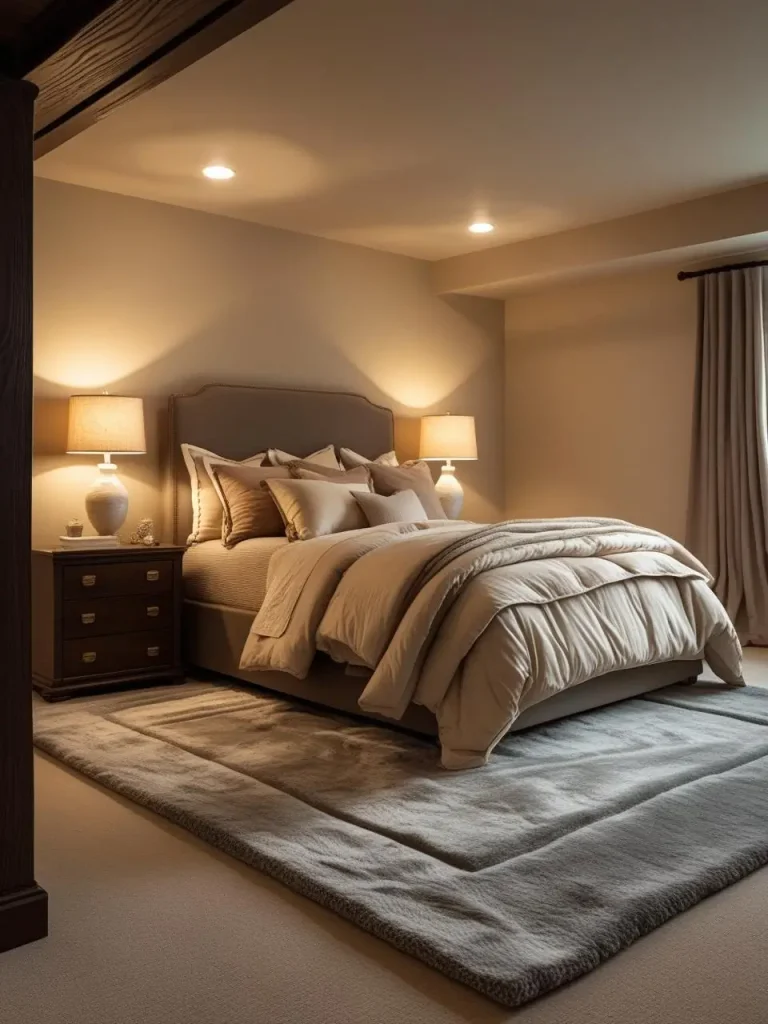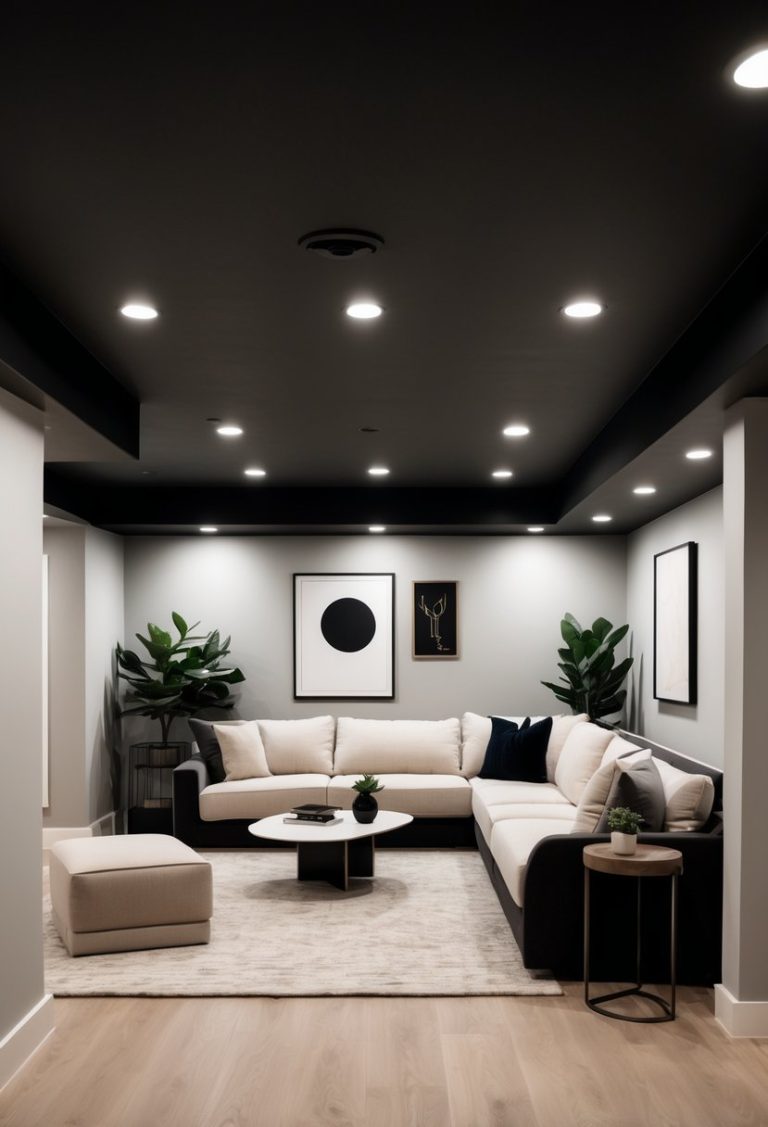7 Basement Bathroom Ideas to Maximize Space and Style
Creating or updating a basement bathroom can improve a home’s functionality and add value. Many basement bathrooms face challenges like low light and limited space, but thoughtful design can overcome these issues.
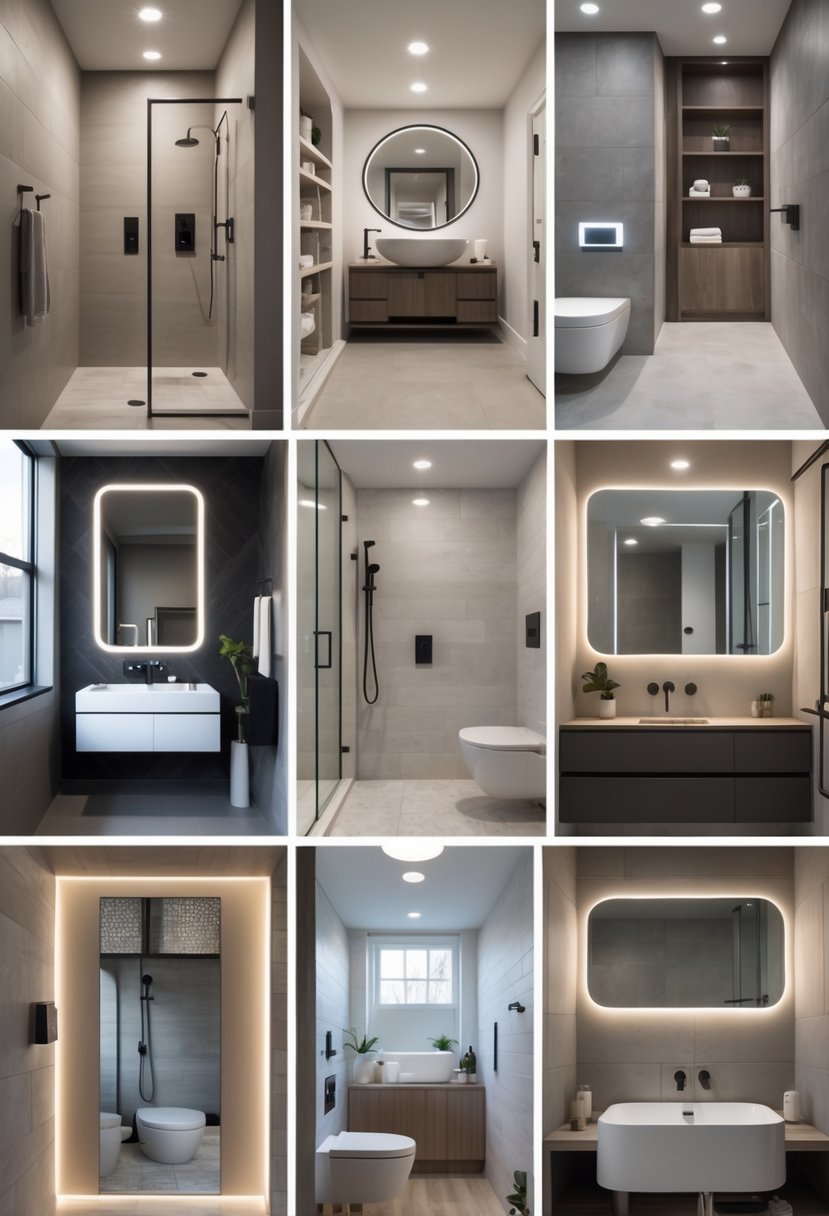
The best basement bathroom ideas focus on making the space feel brighter, more open, and comfortable while fitting the home’s style and budget. With the right choices, a basement bathroom can become a useful and welcoming part of the house.
1) Install a bright LED recessed ceiling lighting system
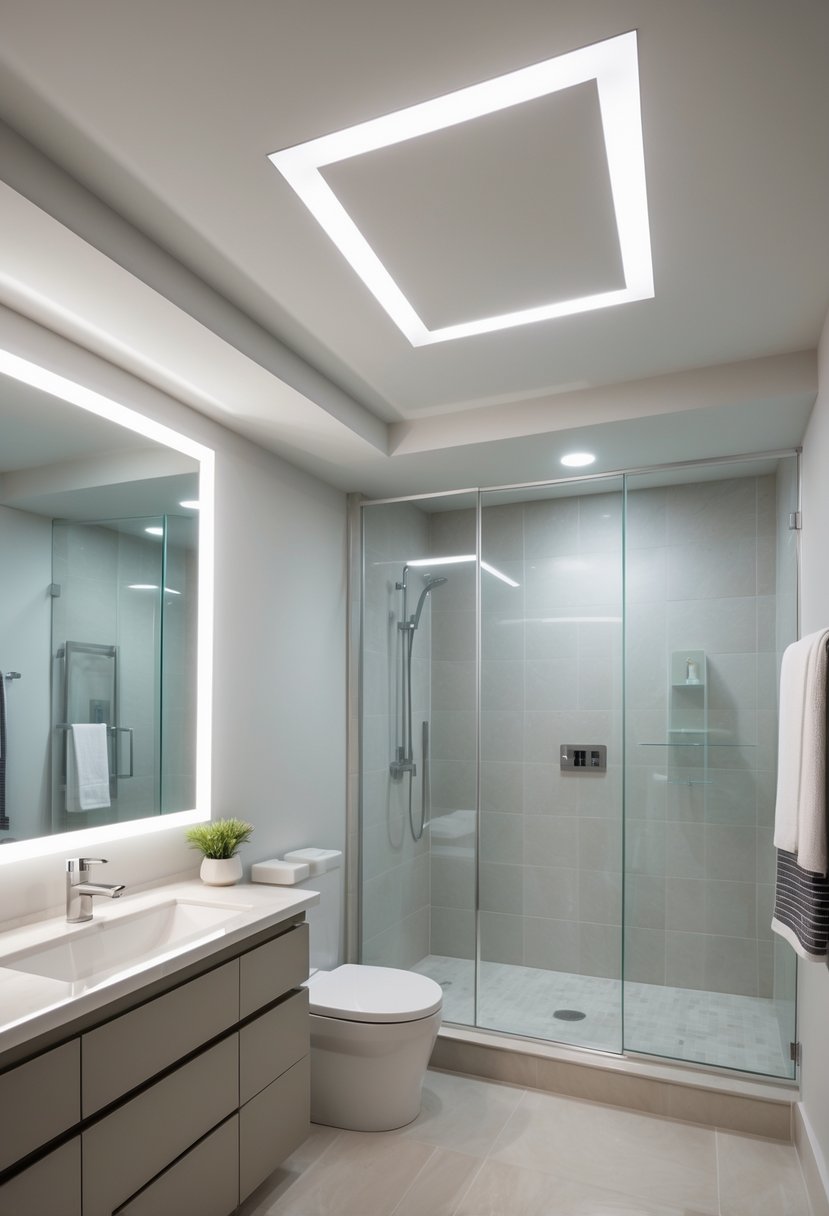
A bright LED recessed lighting system gives the basement bathroom clear, even light. It fits into the ceiling, saving space and avoiding head bumps.
LEDs use less energy and last longer than traditional bulbs. Proper placement ensures the whole bathroom is well lit, making the space safer and easier to use.
2) Use bold floral or patterned wallpaper on one wall
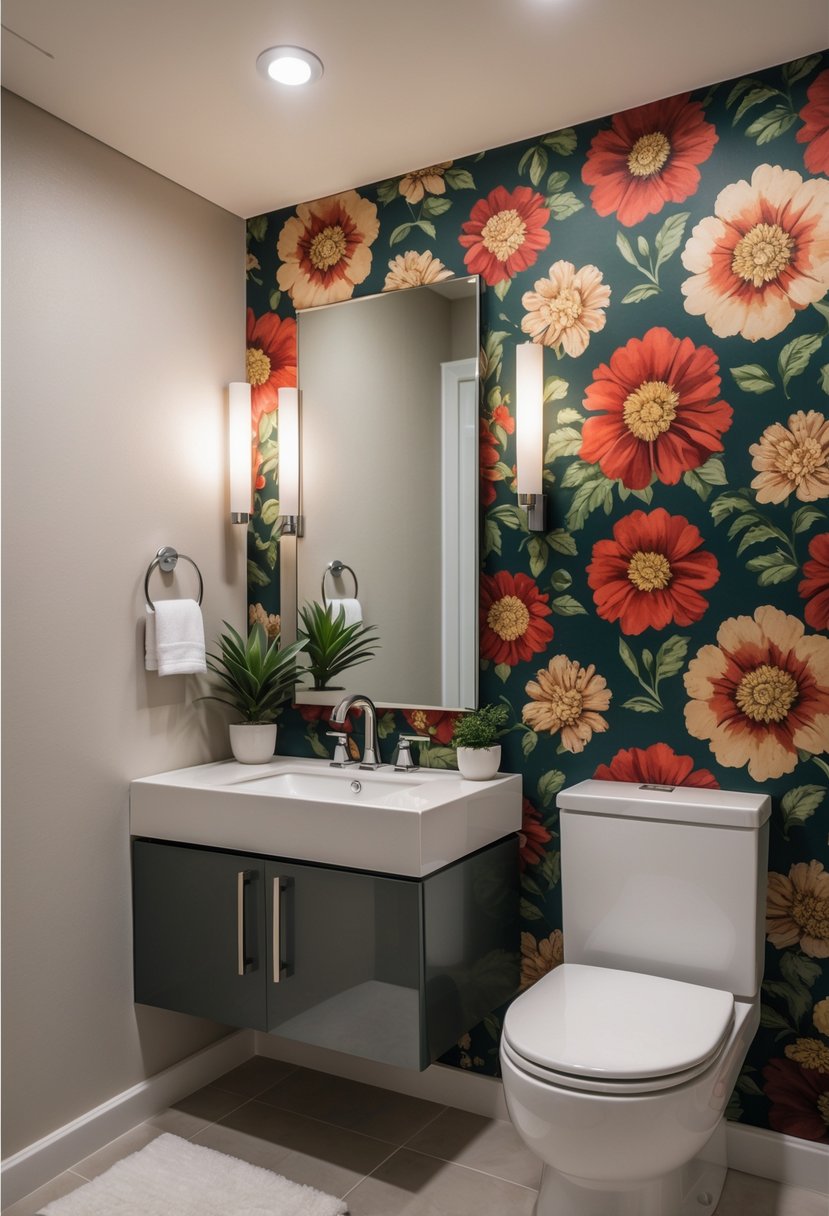
Using bold floral or patterned wallpaper on one wall adds interest without overwhelming the space. This works well behind a vanity or toilet as a focal point. It brings color and texture, making the bathroom feel more stylish and lively. Keeping the other walls simple helps balance the design.
3) Incorporate floating vanities for extra floor space
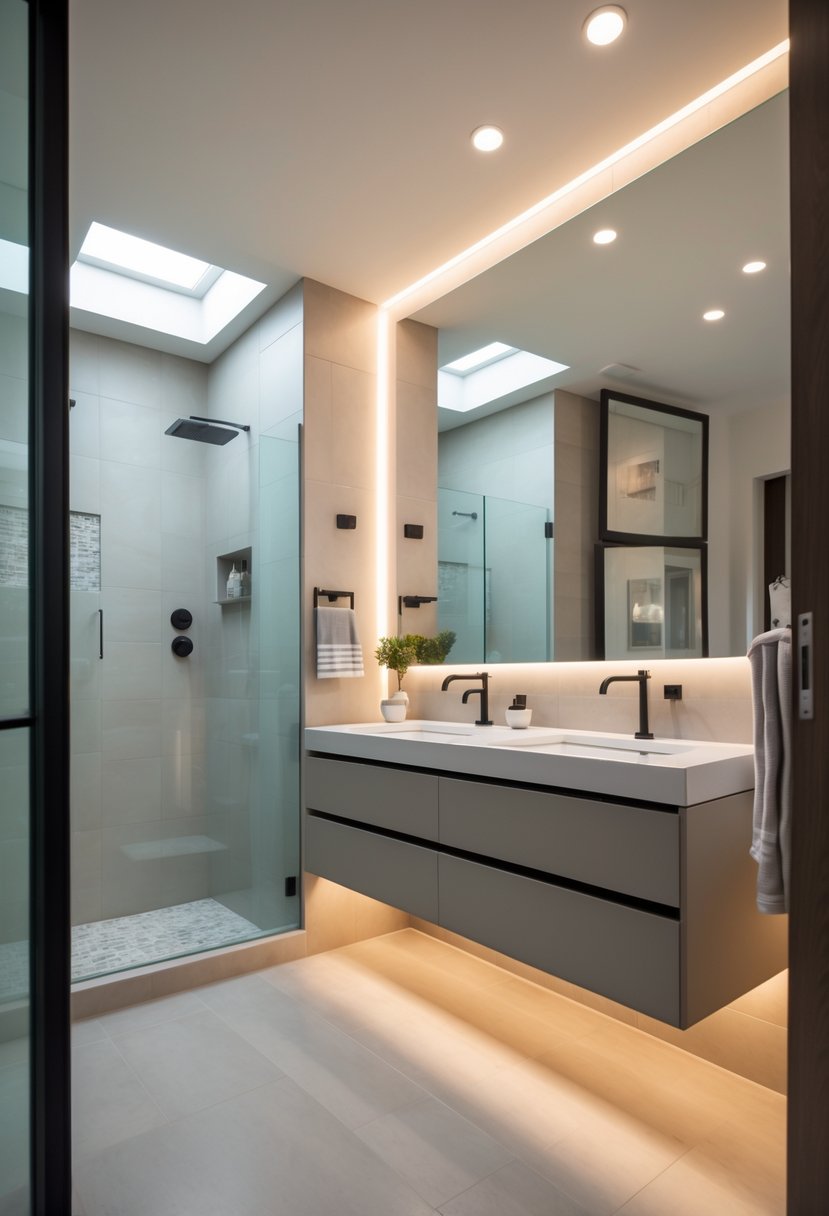
Floating vanities free up floor space, making small basement bathrooms feel less crowded. They create a clean, modern look by mounting the cabinet on the wall. This design also makes cleaning easier since the floor underneath is accessible. It’s a practical choice for tight or low-ceiling areas.
4) Add a modest ventilation fan with an external vent
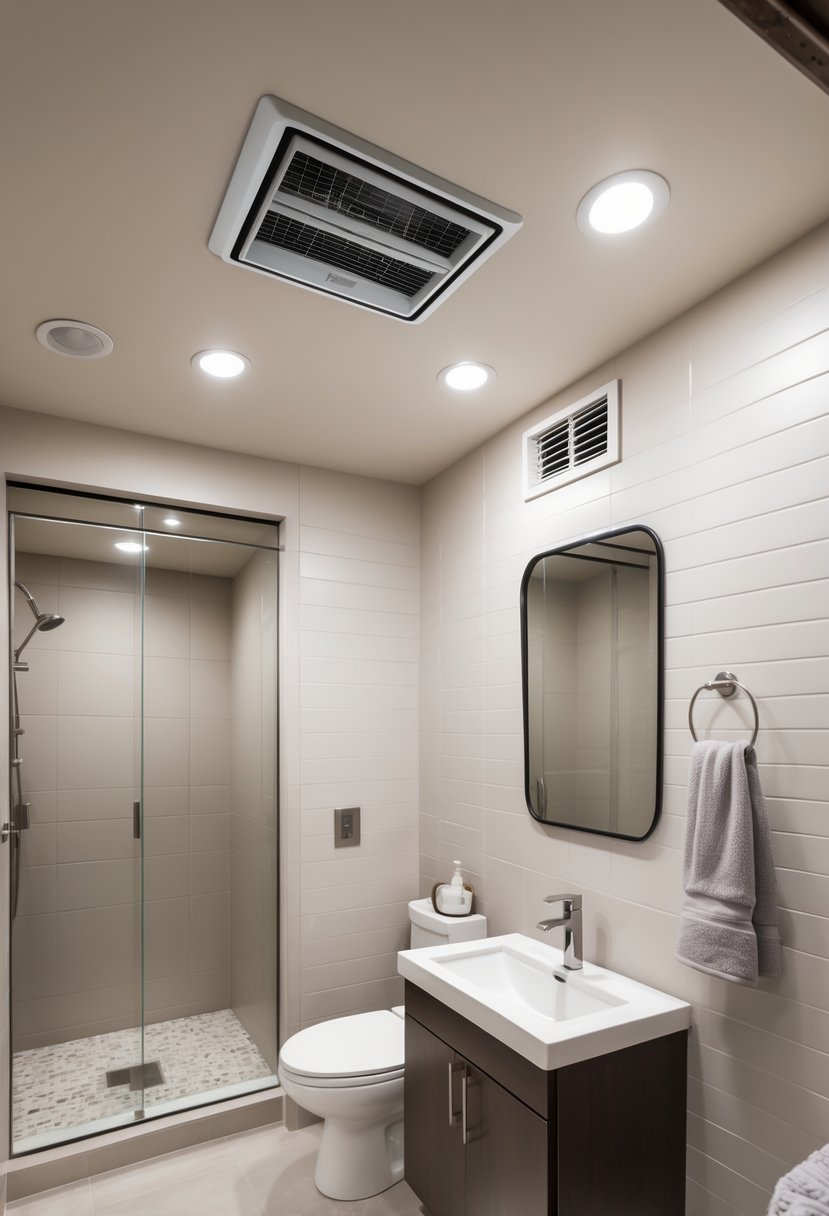
They should choose a fan with a low noise level, around 1.5 sones, to keep the bathroom quiet.
The fan must vent to the outside to remove moisture properly and prevent mold.
If no exterior wall is available, venting through the roof or joist space is an option.
Proper installation is key to ensure good air flow and avoid moisture buildup.
5) Use large-format porcelain tiles for easy maintenance
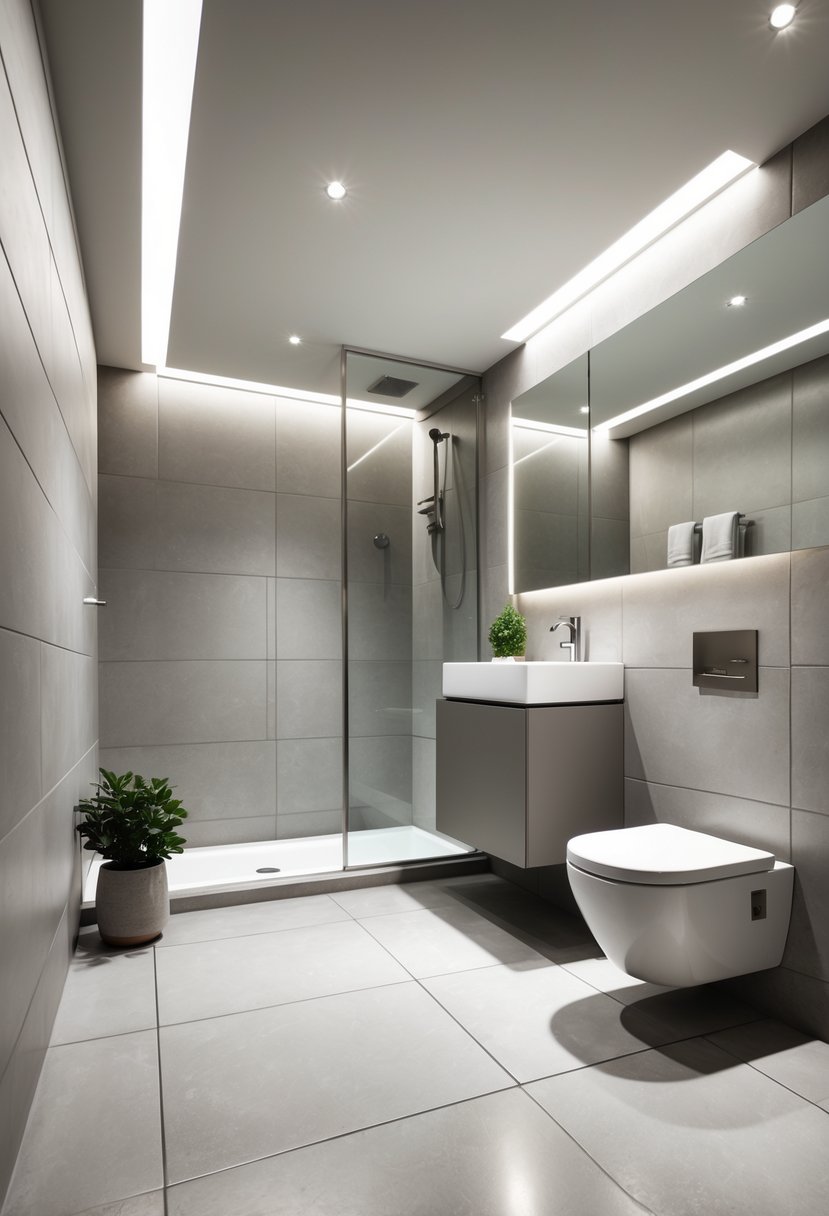
Large-format porcelain tiles have fewer grout lines, which means less dirt and mold build-up. This makes cleaning faster and easier.
They are also durable and resist water well, ideal for basement bathrooms. Their size can help create a spacious, uncluttered look.
6) Include a walk-in shower with frameless glass doors
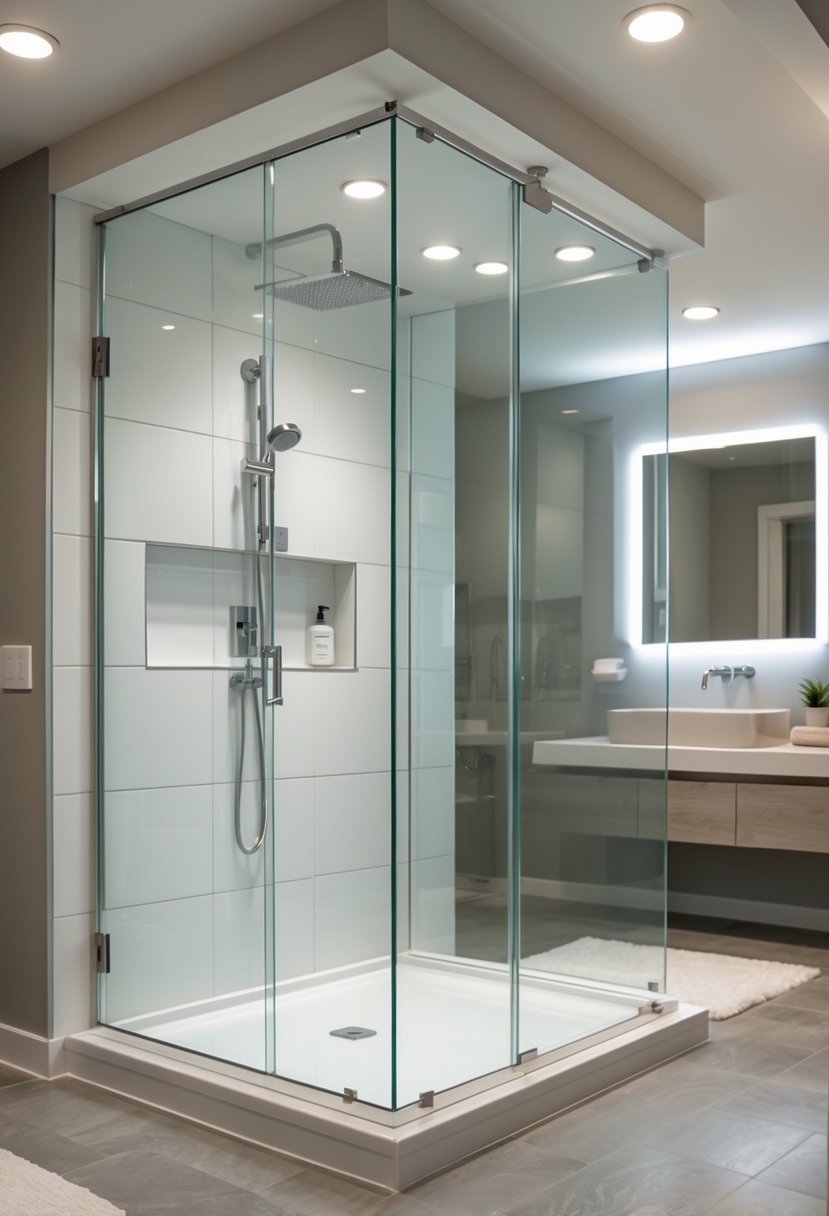
A walk-in shower with frameless glass doors makes the basement bathroom feel more open. It lets light pass through, which helps small or dark spaces look bigger.
Frameless glass is easy to clean and gives the bathroom a modern look. It also removes barriers, making the shower easier to enter for people with mobility needs.
7) Install heated flooring for added comfort
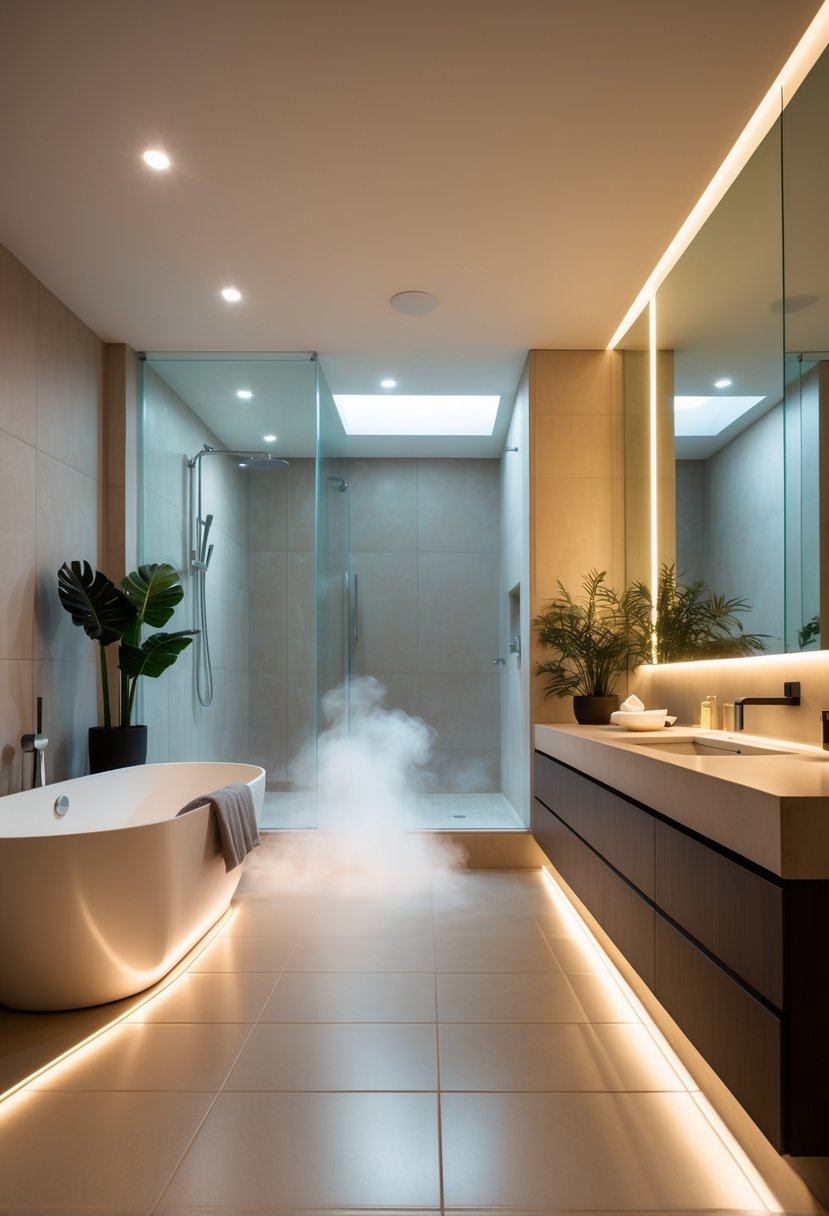
Heated flooring makes a basement bathroom feel warmer and more comfortable. It helps reduce cold floors, especially in winter.
Installation requires careful planning and some electrical work. Both electric and hydronic systems are common choices.
Though costs vary, the added comfort can be worth the investment. It also improves energy efficiency by warming the floor directly.
Basement Bathroom Planning Essentials
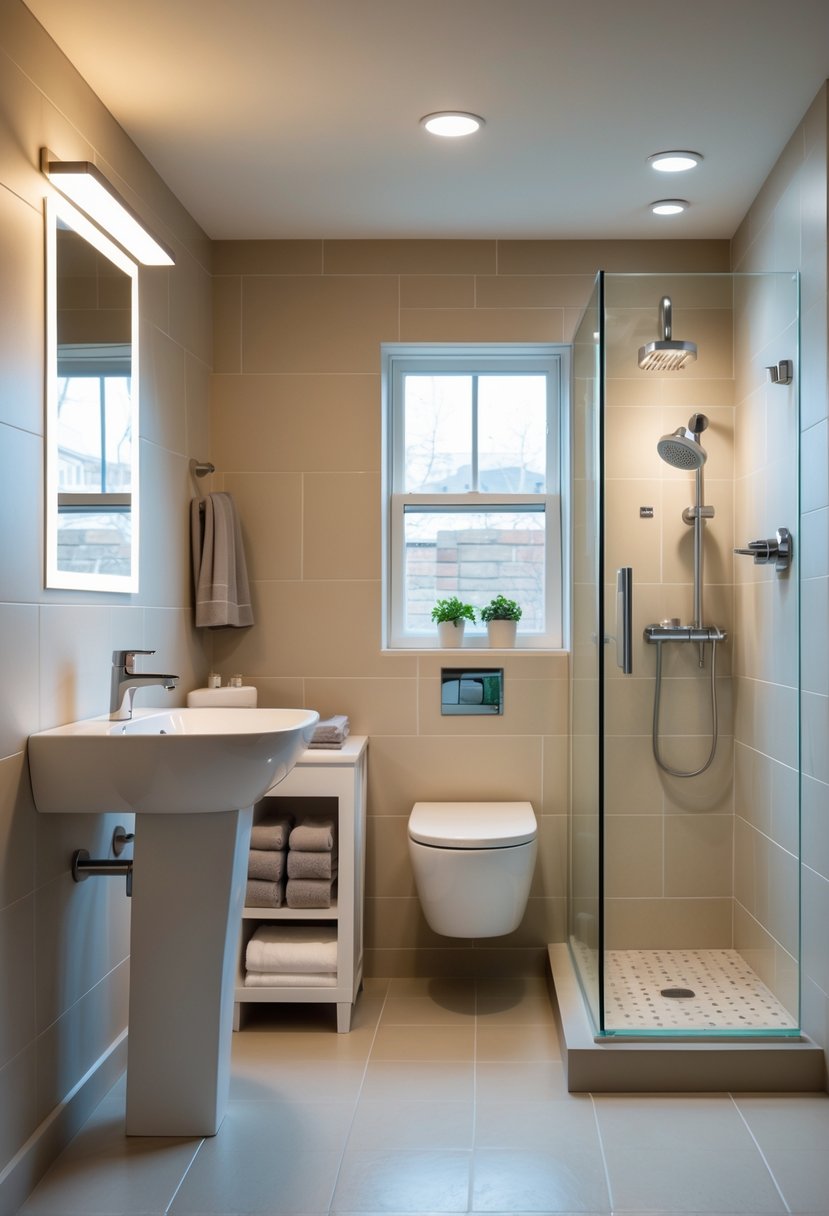
Planning a basement bathroom requires careful attention to practical details. Key concerns include managing plumbing and ventilation effectively, as well as ensuring the space has adequate lighting despite the usual lack of natural light.
Understanding Plumbing and Ventilation
Plumbing in a basement bathroom must account for gravity and drainage since it’s often below the main sewer line. This means installing a sewage ejector pump might be necessary to move waste uphill to the sewer system.
Proper ventilation is crucial to prevent moisture buildup and mold growth. Basement bathrooms often lack windows, so installing a high-quality exhaust fan is essential. The fan should be vented directly outside, not into the attic or crawl space.
Placing plumbing and ventilation elements strategically helps avoid costly repairs later. Consulting with a plumber before starting work ensures the system meets local codes and handles the basement’s unique challenges.
Lighting Solutions for Low-Light Spaces
Basements usually have little or no natural light, so artificial lighting must make up for it. Recessed ceiling lights are effective for bright, even illumination without taking up space.
Adding accent lights, such as vanity pendants or sconces, targets specific areas like mirrors and sinks. This helps with daily tasks and creates a balanced, welcoming feel.
Choosing bulbs with a high color rendering index (CRI) simulates natural light best. Using lighter paint colors along with reflective surfaces can also help maximize light in the room.
Design Considerations to Maximize Space
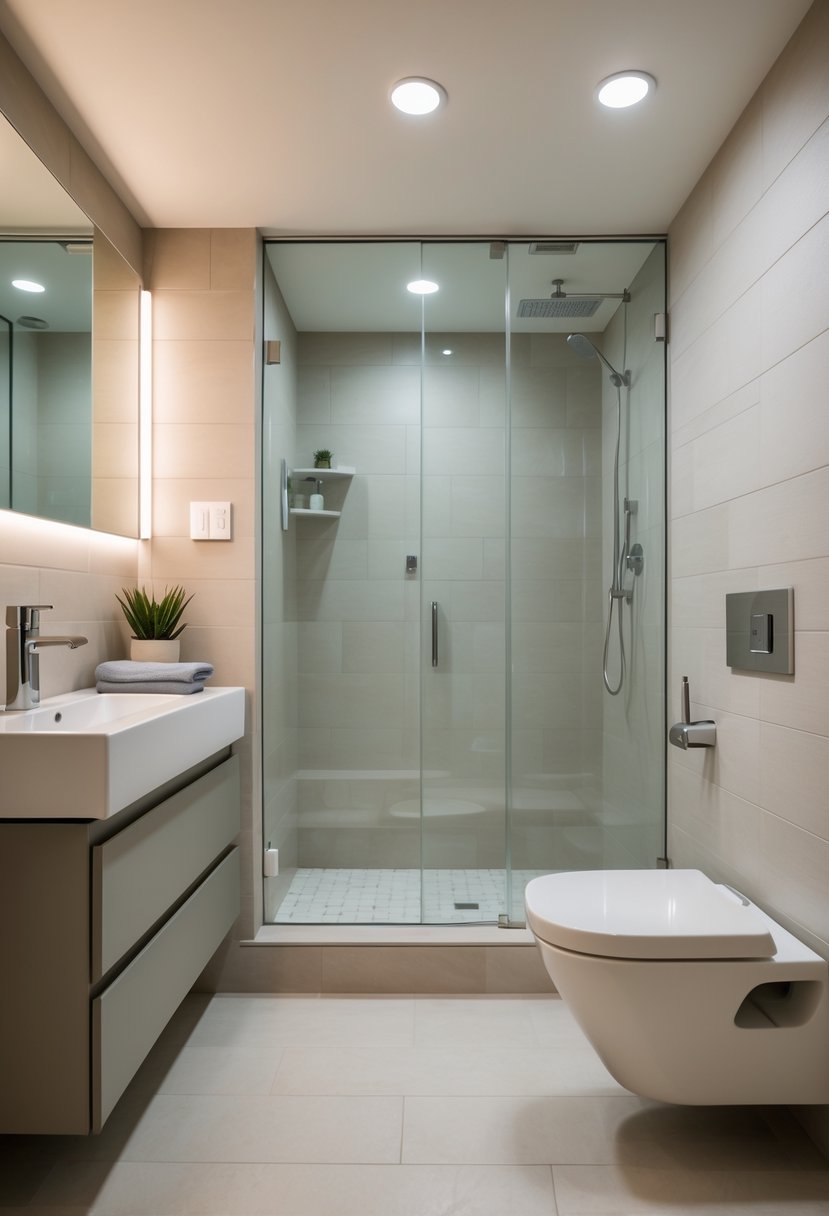
Making the most of a basement bathroom requires careful choices in fixtures and storage. Every inch counts, so using space-saving items and smart storage solutions helps prevent the area from feeling cramped or cluttered.
Selecting Space-Saving Fixtures
Choosing fixtures designed for small spaces can open up more room in a basement bathroom. Compact toilets, wall-mounted sinks, and corner shower units are good options. For example, a wall-mounted sink frees up floor space, making the bathroom feel larger.
Curved shower rods can add extra elbow room in the shower without increasing the footprint. Also, using a tankless water heater instead of a bulky one can save space and improve efficiency.
Fixtures with clean lines and simple shapes tend to work best. Avoid oversized vanities or deep tubs, as they reduce usable floor space. The right fixture size and placement can create a more open and functional layout.
Optimizing Storage in Small Bathrooms
In a basement bathroom, effective storage helps keep the space organized without crowding it. Vertical storage is especially useful. Wall shelves or cabinets above the toilet can hold toiletries and towels without using floor space.
Built-in niches in shower walls provide storage for shampoo and soap without needing extra racks. Hooks and towel bars mounted on doors or walls keep items off countertops.
Using multi-purpose furniture, like a vanity with drawers or shelves, adds storage without extra pieces. Clear containers and baskets help group small items neatly, reducing clutter and making it easier to find essentials quickly.

