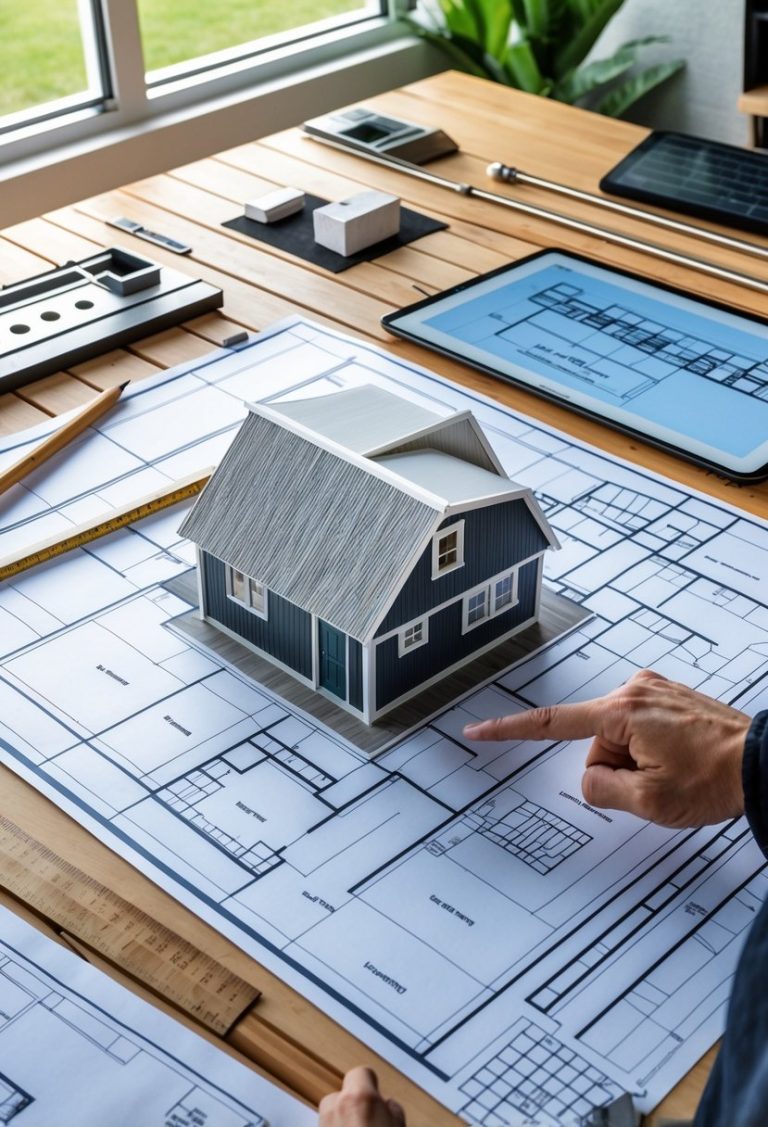7 Modern Barndominium Ideas for Stylish and Functional Living Spaces
Barndominiums are becoming a popular choice for those who want a mix of rustic charm and modern living. They offer flexible spaces that can be customized to fit many lifestyles, from permanent homes to weekend retreats.

This article focuses on seven modern barndominium ideas that help maximize space, style, and functionality. These ideas aim to show how traditional barn structures can be transformed into comfortable and stylish homes.
1) Birchwood Model with two-story design and large front windows

The Birchwood Model features a modern, two-story layout. Its dark grey exterior gives it a simple, sleek look.
Large front windows allow plenty of natural light inside. This design balances style with function.
It suits those who want a modern feel in a barndominium. The open, airy spaces make the home feel larger.
2) Parkstone Plan featuring 3 bedrooms, 2.5 bathrooms, and a 2-car garage

The Parkstone Plan offers a modern barndominium design with three bedrooms and two and a half bathrooms. It includes a spacious living area that balances comfort and function. The 2-car garage adds practical storage and parking space for the home.
3) Extended covered porch with recycled barn beams for outdoor gatherings

This design features an extended covered porch that offers plenty of space for outdoor activities. Using recycled barn beams adds a rustic touch while keeping the look modern.
The porch creates a comfortable area for family and friends to gather, relax, and enjoy the outdoors. It also helps connect indoor and outdoor living spaces.
4) Second-story walk-out sitting area connected to main rooms

A second-story walk-out sitting area adds extra outdoor space to the home. It connects directly to main rooms, such as bedrooms or living areas. This design offers easy access to fresh air and views without leaving the house.
It can also create a cozy spot for relaxation or small gatherings. Including this feature improves both comfort and home value.
5) Mid-Century Modern interior with clean lines and vibrant accents

This style uses simple, clean lines and smooth shapes. It often includes furniture with wooden legs and minimal decoration.
Bright colors, like mustard yellow or teal, add energy against neutral walls. These accents create a balanced, fresh look.
The design focuses on function and form, making spaces both open and cozy. It fits well with barndominiums because it combines rustic and modern elements.
6) Workshop space integrated with storage and creative work areas

A well-designed barndominium often includes a workshop connected to storage. This setup helps keep tools and materials organized and easily accessible.
Creative work areas inside or near the workshop add flexibility. They give space for projects and hobbies without cluttering the living areas.
This integration supports both productivity and comfort in a single, functional space.
7) Modern farmhouse kitchen with a functional butler’s pantry

A modern farmhouse kitchen often includes a butler’s pantry for extra storage and prep space. The pantry usually sits between the kitchen and dining room, making it easy to serve meals.
It features custom cabinets and shelves that reach the ceiling. This design helps keep the kitchen organized and clutter-free.
Essential Design Elements For Modern Barndominiums

Modern barndominiums combine functional space with a mix of raw and refined materials. Wide-open layouts and the use of strong, natural elements shape their style and comfort. These choices highlight both practical living and aesthetic appeal.
Open Floor Plans and Spacious Interiors
Open floor plans make barndominiums feel larger and more connected. Removing walls between the kitchen, living room, and dining area creates a smooth flow for daily activities.
High ceilings are common, adding to the feeling of space. Large windows bring in natural light, making rooms brighter and more inviting.
Furniture is usually minimal and simple, keeping the space uncluttered. This enhances the modern look, while giving room to move easily.
Designers often choose neutral colors to keep the focus on the architecture. These open spaces support both family time and entertaining without feeling crowded.
Utilizing Industrial and Rustic Materials
Steel, wood, and concrete are key materials in modern barndominiums. Steel frames provide strength and a clean, industrial look. Exposed wood beams add warmth and contrast to the metal elements.
Using natural wood on floors or walls introduces a rustic charm. Concrete floors are popular for their durability and sleek finish.
Blending these materials creates a balance between modern design and country style. It also keeps maintenance low and ensures the home lasts long.
Details like steel staircases or metal light fixtures emphasize the industrial feel without overwhelming the space. These materials work together to make the home unique and practical.
Enhancing Functionality And Comfort
Modern barndominiums focus on blending practical features with cozy living spaces. This involves using technology to simplify daily life and adding energy-conscious solutions to reduce costs and environmental impact.
Smart Home Technology Integration
Integrating smart home technology in barndominiums improves convenience and security. Systems like smart thermostats control heating and cooling efficiently, adapting to occupancy and time of day.
Lighting can be automated using smart bulbs, allowing easy adjustments for brightness and color. Smart security cameras and alarms provide better monitoring, especially for rural settings where barndominiums are common.
Voice-activated assistants help manage tasks such as locking doors or controlling entertainment systems. These technologies make the home more responsive to the residents’ needs and save energy by turning off unnecessary devices automatically.
Sustainable Features and Energy Efficiency
Barndominiums benefit from sustainable construction choices that lower utility bills. Proper insulation in walls and roofs keeps temperatures stable and reduces the need for constant heating or cooling.
Installing energy-efficient windows allows natural light while minimizing heat loss or gain. Solar panels can provide renewable energy, cutting reliance on the grid.
Water-saving fixtures and rainwater collection systems also support sustainability. These features reduce waste and conserve resources, making the home more self-sufficient and cost-effective over time.

