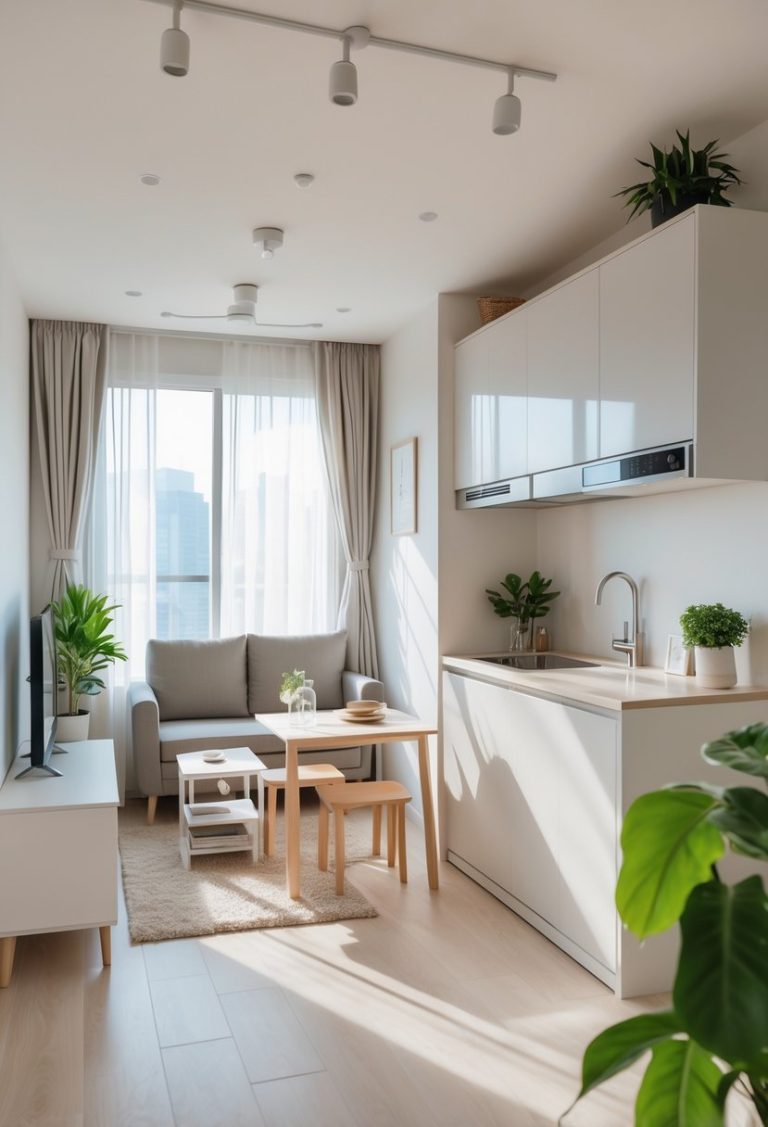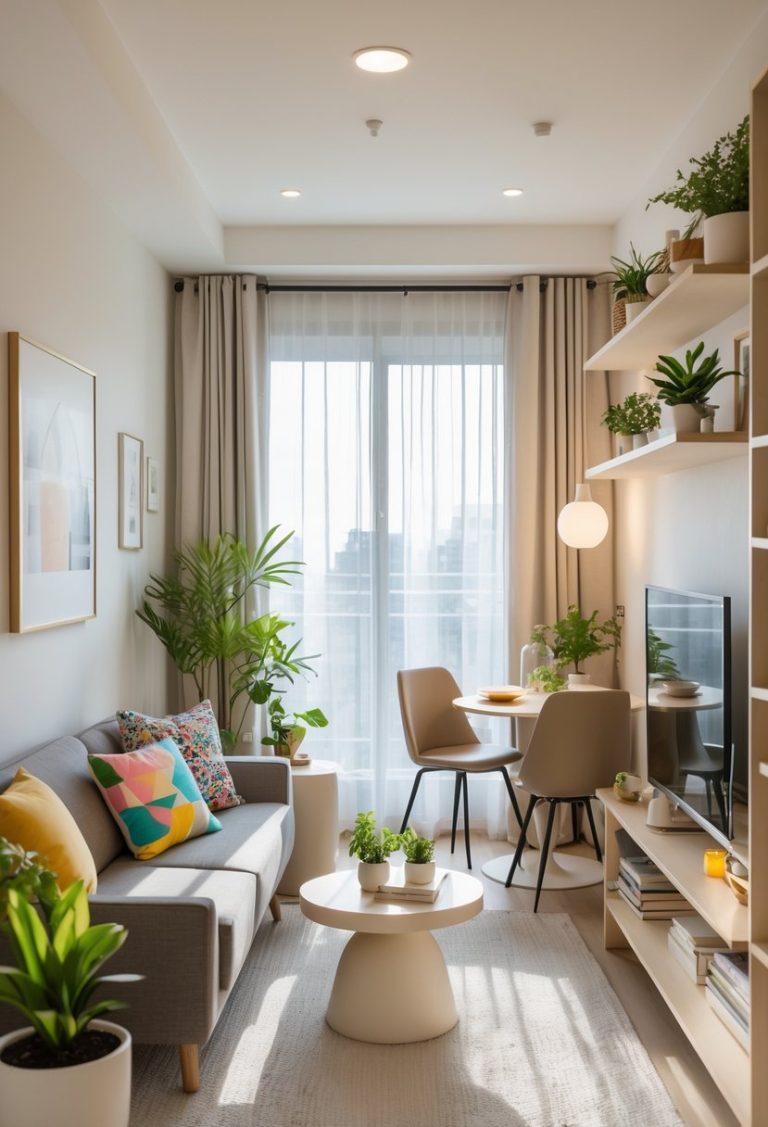Small Apartment Kitchen Ideas: 10 Essential Tips for Maximizing Space and Style
Small apartment kitchens often come with limited space, which can make cooking and storing items a challenge. Many people face the difficulty of fitting all their kitchen essentials into a small area while still keeping the space functional and comfortable to use.

Maximizing the available space and organizing well can help make a small kitchen more efficient and enjoyable. With smart choices, even a tiny kitchen can work well for daily cooking and storage needs.
1) Install vertical shelving to utilize wall space effectively

They can add shelves on empty walls to store dishes, spices, or small appliances. Vertical shelving helps free up counter space and keeps items within easy reach.
Installing wall-mounted shelves above cabinets or near the cooking area uses space that often goes unused. This makes a small kitchen feel more organized and less crowded.
2) Use pull-out pantry racks for easy access and better storage

Pull-out pantry racks help save space in a small kitchen. They slide out, making it easy to reach items at the back.
These racks keep everything organized and visible, reducing clutter. They work well in narrow or tight spaces because they maximize vertical storage.
3) Incorporate a fold-down or retractable countertop extension

A fold-down or retractable countertop extension adds extra workspace without taking up permanent room. It can be folded away when not in use, keeping the kitchen open.
This type of extension is especially useful for small apartments where space is limited. It provides a flexible surface for meal prep or other tasks.
4) Choose compact, full-sized appliances for function without bulk

They should look for appliances that fit small spaces but still work like regular ones. Compact refrigerators and ovens save space without losing capacity. Choosing full-sized features means they get the needed function without adding bulky appliances that crowd the kitchen. This helps keep the kitchen efficient and easy to use.
5) Add a pegboard for hanging utensils and pots

A pegboard helps save space by letting people hang pots, pans, and utensils on the wall. This keeps items easy to reach and off crowded counters or drawers.
It works well in small kitchens because it fits where shelves might not. Pegboards also make it simple to change how things are arranged as needed.
6) Use magnetic spice racks on refrigerator sides or walls

Magnetic spice racks use unused space on refrigerator sides or kitchen walls. They keep spices and small items organized without taking up counter or cabinet space.
These racks are easy to install with no drilling needed. They help keep a small kitchen tidy and make cooking more efficient.
7) Install under-cabinet lighting to brighten workspace

Under-cabinet lighting helps improve visibility in a small kitchen. It lights up countertops, making tasks like chopping and cooking easier.
This lighting is easy to install and does not take up space. Many options are available, including LED strips and puck lights. It also adds a clean, modern look to the kitchen.
8) Opt for multi-functional furniture like island with seating

A kitchen island with built-in seating saves space by combining a dining area and work surface. It allows for extra prep space while providing a spot to eat or socialize.
This type of furniture often includes storage underneath, helping keep the kitchen organized. Multi-functional pieces make small kitchens more practical without crowding them.
9) Store items in clear, labeled containers to maximize visibility

Using clear containers helps people see what is inside without opening them. This saves time when searching for ingredients or tools.
Labeling these containers adds another layer of organization by clearly identifying each item’s contents. It keeps the kitchen tidy and makes it easier to put things back in place.
10) Use deep drawers instead of upper cabinets where possible

Deep drawers offer easy access to pots, pans, and other kitchen items. They reduce the need to reach high or bend low, making kitchen tasks simpler.
Drawers also help keep things organized by allowing separate spaces for different items. This can be especially useful in small kitchens where space is limited.
Understanding Small Apartment Kitchen Layouts

Small apartment kitchens need smart planning and design to make the most of limited space. Choosing the right layout and applying key space-saving principles help improve function and ease of use without crowding.
Common Kitchen Layout Types
Several layouts work well in small kitchens. The galley layout places two parallel counters for efficient cooking, using narrow space effectively.
The L-shaped layout fits counters along two walls, offering more open floor space and room for a small table or island.
The U-shaped layout surrounds the cook on three sides, maximizing counter and storage space but requires enough room to avoid feeling cramped.
Compact islands or peninsulas add workspace without blocking movement. Pull-out cabinets and retractable counters also make layouts more flexible.
Space-Saving Design Principles
Efficient small kitchens focus on vertical storage like tall cabinets and open shelves to free up counter space.
Using multi-functional appliances and furniture, such as a sink with a cutting board cover, saves space and adds convenience.
Good lighting and clear sightlines make the kitchen feel larger and more inviting.
A minimalist approach to decor reduces clutter, while organized zones for cooking, cleaning, and food prep improve workflow.
Maximizing Functionality in Limited Spaces

Making a small apartment kitchen work well depends on smart design and careful choices. Effective use of storage, a smooth workflow, and bright, thoughtful lighting improve both comfort and efficiency.
Optimizing Workflow and Storage
The kitchen’s layout should follow a clear workflow: food storage, preparation, cooking, and cleaning all in order. Compact designs use triangular work zones to keep frequently used areas close. This reduces unnecessary movement.
Storage must be both smart and accessible. Vertical space is key—install tall cabinets or open shelves to hold items without cluttering counters. Use multi-purpose furniture like fold-out tables or pull-out racks.
Grouped storage helps. For example:
| Item Type | Storage Solution |
|---|---|
| Pots and pans | Deep drawers or lower cabinets |
| Spices and small items | Wall-mounted racks or magnetic strips |
| Pantry goods | Clear containers on shelves |
Organizing utensils by function also saves time. Keeping knives, spoons, and measuring cups nearby speeds up prep work.
Lighting and Color Strategies
Good lighting brightens the space and improves safety. Under-cabinet LED strips light work surfaces without taking room. Ceiling lights should be bright but diffuse to avoid harsh shadows.
Natural light is ideal. If windows are small, use light-colored window treatments that allow sunlight in while maintaining privacy.
Color choice affects perception of space. Whites, light greys, and pastels reflect light and make the kitchen seem larger. For contrast and depth, accents in darker shades can be added on backsplashes or small appliances.
Matte finishes on walls and cabinets reduce glare while glossy surfaces increase brightness but require frequent cleaning. Combining both gives balance in style and function.


